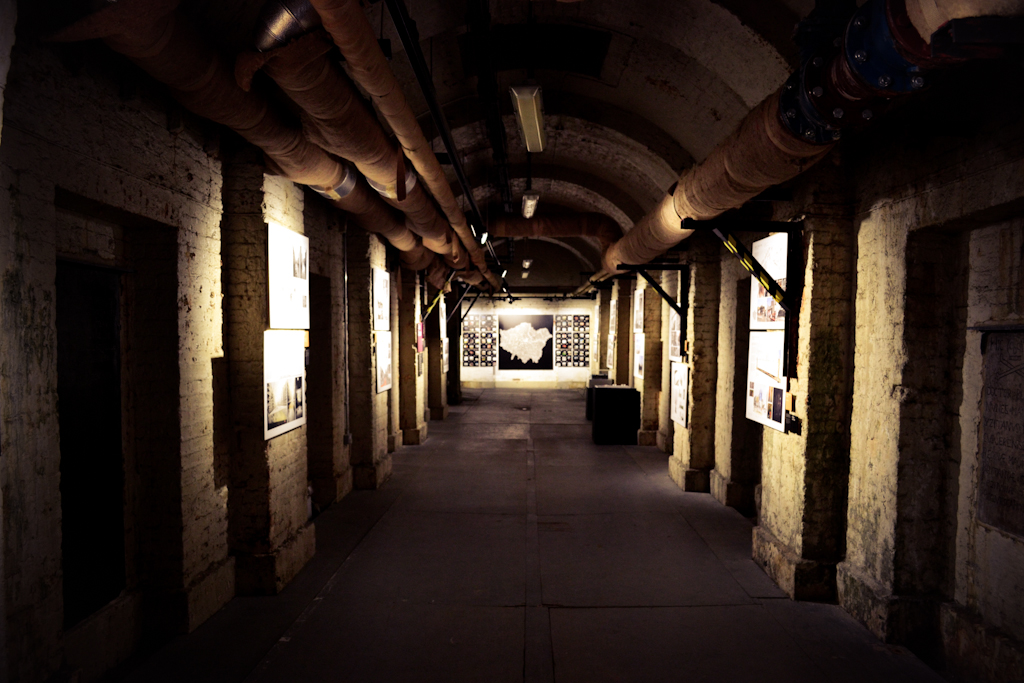 |
| Forgotten Spaces Exhibit, Sommerset House, The Strand, London Photo: Yin&Yan |
Forgotten Spaces is a shortlist of the Call for Entries for architects, students, designers, and other creatives to submit their design solutions for neglected, redundant, and overall forgotten spaces in and about Greater London. The project aims to get people thinking about urban design and city planning in new ways, of examining the potential for the overlooked nooks and crannies that are ubiquitous in every city, especially London. Forgotten Spaces exhibits the proposed schemes for the regeneration of alleyways, rooftops, churches, tunnels, vacant lots, spaces between buildings, etc., where these spaces can be transformed into something the public can usurp as well as making the city more enjoyable.
The Forgotten Spaces exhibit displays about 30 projects from the 138 that were submitted. These projects range from the fantastical to the practical. Some of the entries include turning church belfries into artist studios, a vacant lot into a bee aviary, and using one of the south pillars of the Golden Jubilee Bridge as a café on (literally) the mighty Thames.
The exhibition was held at Somerset House in a forgotten space of its own – the old lightwells and coalholes surrounding the Fountain Court and a hidden passage known as the Deadhouse. This maze of passageways dates from the Tudor period and can be let out for private functions.
THOUGHTS
This was a wonderful exhibition, not only because of the subject of the exhibition itself, but because of the setting in which it was held. I arrived at Somerset House from Embankment and entered the exhibit through a small doorway lined in thick, black plastic, much like a garbage bag. Immediately, I found myself in a narrow alleyway, feeling a bit like a small mouse in a canyon of dingy off-white brick. (I certainly would not like to be there alone at night.) Along the corridor are a series of recesses (about 3 feet deep and 6 feet wide) where an entry is displayed. This usually was in the form of text and a diagram on illustration board, at times accompanied by a 3D model, lit by a single bulb hanging from the ceiling (stalactites also hung from the ceiling). Turning the corner, the corridor widened where other proposals lined the corridor and recesses.
The projects varied greatly and were lumped into general groups, such as social, residential, community, environmental, etc. Some of my favorite proposals are: The Urban Physic Garden, which proposes using an abandoned lot for growing medicinal herbs; The Limehouse Curve, a project similar to the Highline in New York, proposes using a redundant section of an elevated railway as green space open to the public and local community; (IN)Spires suggests using London’s many church belfries as artist studio spaces; Play&Grow suggests using the space created by the 1980s addition to the Barbican Centre as a greenhouse for residents; and Station Farm, which proposes using the undeveloped Ruskin Square as an urban garden and outdoor public space.
The exhibition was very well attended when I went (on a Saturday), and the overall response (from snippets of conversations and reactions I heard from the guests) was generally positive and energized by the creative designs. I thought this was a productive exercise in starting a dialogue of what a city can do on a small scale to improve its less desirable and forgotten spaces. I’m hopeful that some of these projects will not just stay ideas, but will become realities.